La Posada Dining Hall
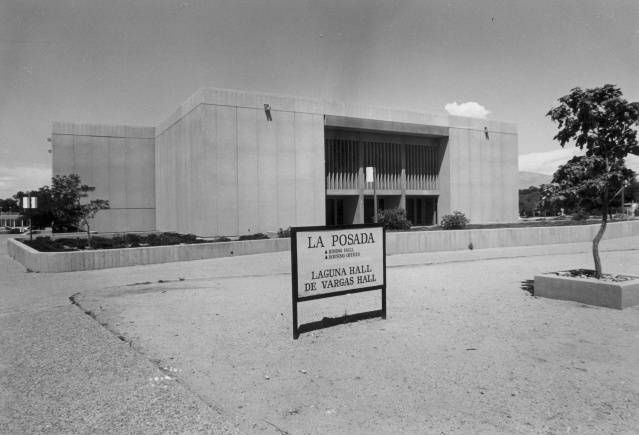
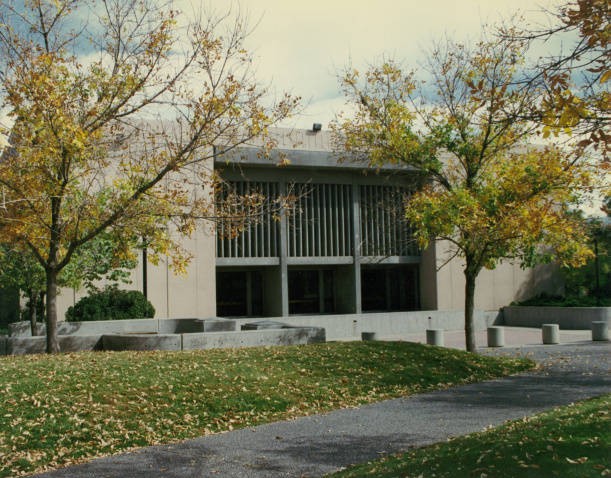
La Posada circa 1970s Left image source and La Posada circa 1980s Right image source. From the 1970s to the 1980s, La Posada looks much more like it does now than it did in the 1970s. This primarily due to the central courtyard, changing the space from something that was unused dirt land to a robust human sprawl.
A Reflection of Ourselves
In an architectural sense, UNM has furiously sought to reflect itself within the space in which it surrounds. La Posada Dining Hall, Laguna and De Vargas Dormitory, and all other building that came before and after all have displayed that UNM wants to represent its unique modern South Western culture in its architecture. La Posadas, architecturally being built in an adobe style, reflecting UNMs latter 20th century culture, similar to other building built at the time like the Laguna Dormitory, De Vargas Dormitory, Kiva Lecture Hall, and the Farris Engineering Center.
Planned Construction
During the consideration of whether or not La Posada Dining Hall would be built by the University of New Mexico Board of Regents in 1966, other buildings including the Farris Engineering Center, a the dorm which would be later known as Laguna Dormitory, and De Vargas Dormitory were also proposed. This proposal was in direct response to counter another proposal for a high-rise dormitory complex. These dormitories and dining hall all being later approved for construction in 1966 by the UNM Board of Regents. After a series of bids, the UNM board of Regents contracted Lembke Construction Company to build what would be La Posada Dining Hall.
After the approval of La Posadas, construction started soon after. This photo showing construction of La Posada being well underway as of September 13, 1968. Source
Construction as of October 23, 1968, shows how the construction of La Posada completely altered the space it now takes up. Where there was unused land across from the UNM Information Technologies building is now a dining hall complex. Source
Out of Plan Into the Fire
Ernest J. Kump (design architect) along with William W. Ellison (project architect) were selected to design a dormitory complex with corresponding food services. Ernest J. Kump deciding that to best way to utilize the limited construction space was to the high-rise dormitory was to build a separate dining hall and two three story dormitories that were connected with a large courtyard. This idea incorporating much more human interaction with the space in-between building compared to one large high-rise dormitory.
Ernest J. Kump, William W. Ellison, and many of the other people associated with construction of La Posada received awards for their contribution to the environment from the Society of Architects at their annual awards banquet in 1973. After the awards banquet, U.B. Price commented that, “more than any other ‘non-performing’ art form, architecture is a product of rapport. As most architects will tell you, their works are usually ‘only as good as’ the goals and values of their clients”. With UNM using its architecture as a reflection of itself, it is easy to see the material outcomes that La Posada represents.
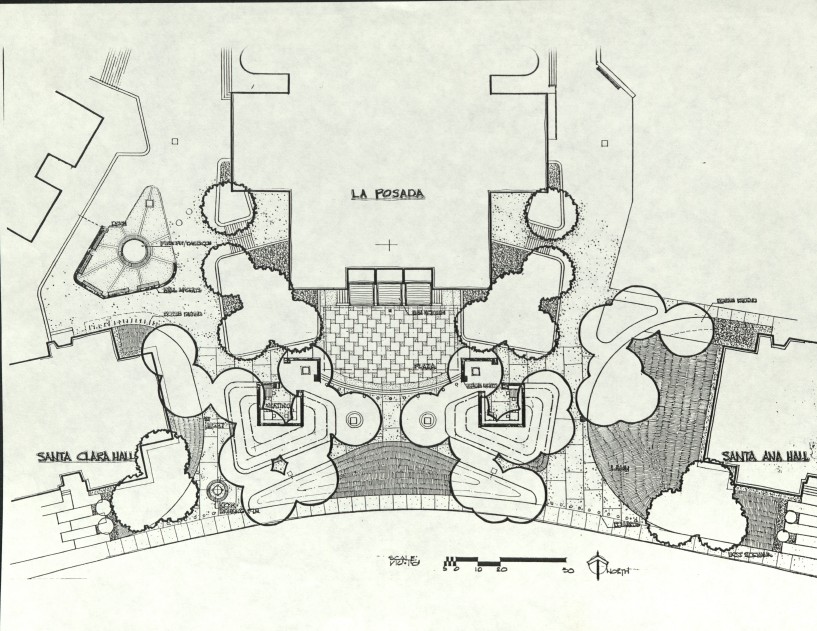
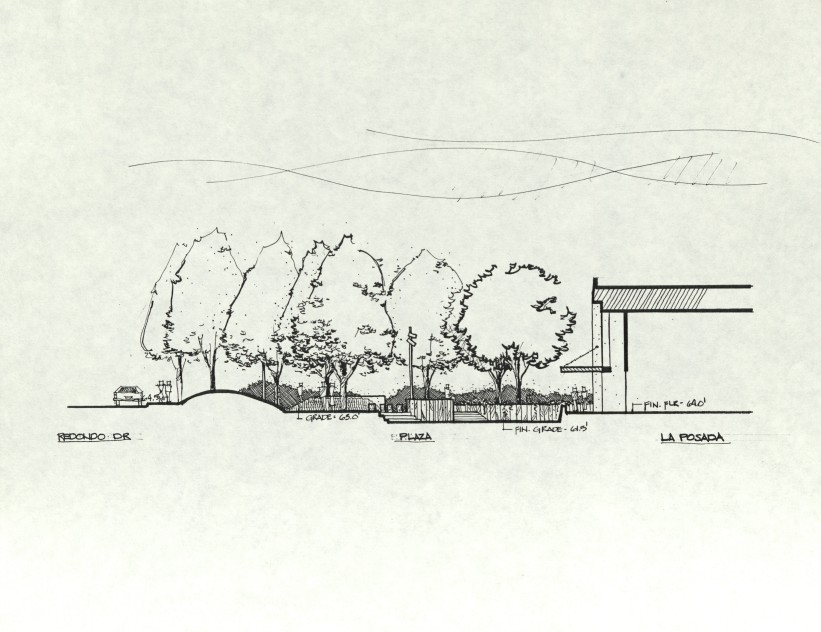
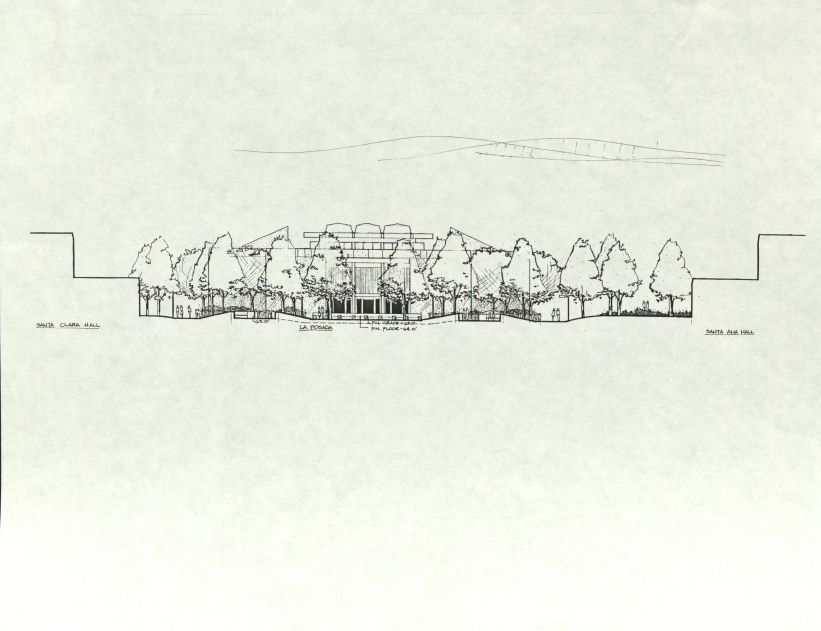
These latter plans for La Posada shows that the space in-between the various dormitories was intended for student recreation and interaction within this space Source
A Change in Plans
Before construction of La Posada Dining Hall, Sherman Smith the recently appointed administrative vice president, revised the initial plans for what would be La Posada Dining Hall. Sherman Smith having increased the maximum capacity to 1,525 people by enclosing the central patio, where in the original design this space would have been completely open to the outside elements. This early decision in the history of La Posada Dining Hall having completely altering the way that people would perceive not only the inside of the building, but the outside of the building. Ultimately reshaping the way people would interact with the space inside of La Posada Dining Hall and reshaping perceptions of the other buildings around La Posada.
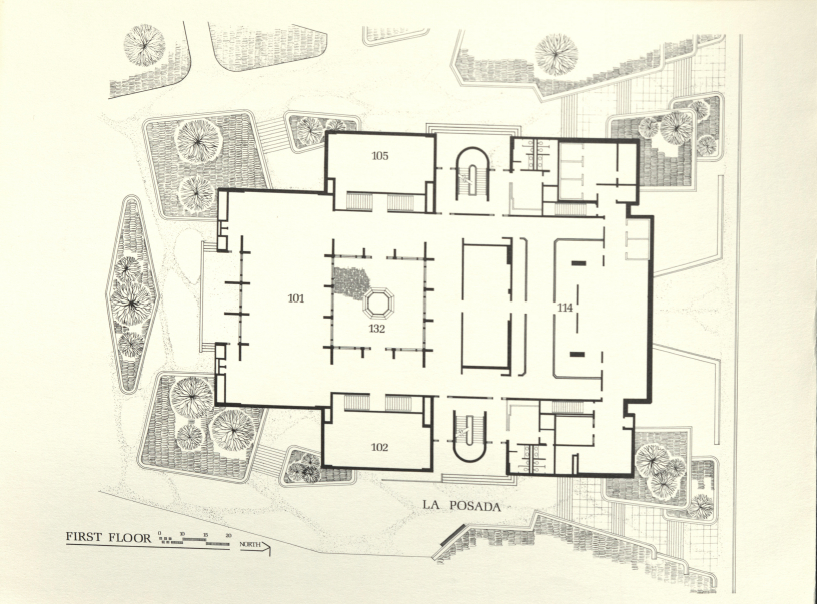
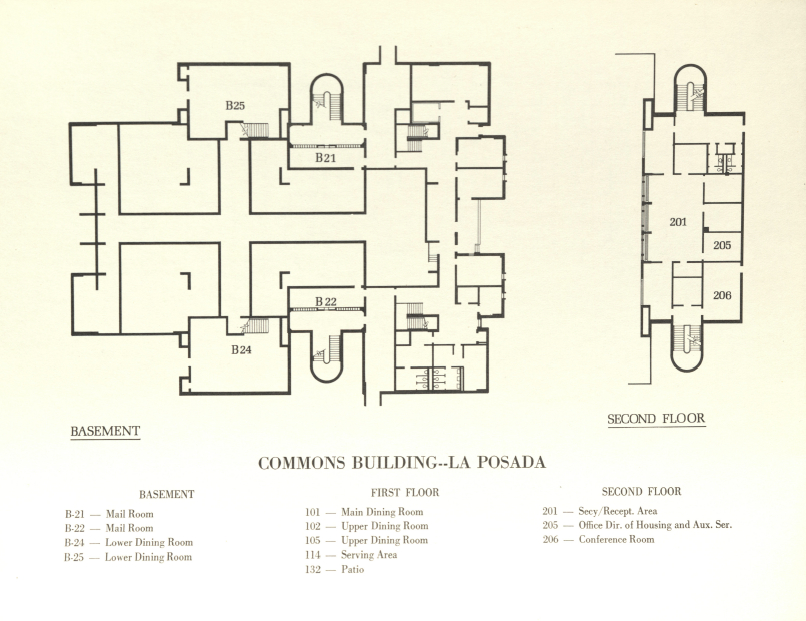
As of 1967 this was the design for the first floor of La Posada, reflecting the original design of Ernest J. Kump, lead design architect, and the alteration made by Sherman Smith. Source
La Posada Today
La Posada today is much like it was 50 years ago, but has gone through several small changes, that have modernized it while keeping it true to its original design. Recently in the summer of 2017, La Posada saw a few minor renovations including a new HVAC system, flooring, chef stations, lighting, and a new entrance. With UNM having grown in terms of space, students, dormitories and administrative buildings, and learning facilities, La Posada has become an ever increasing hub of student interaction. As renovations and student use has changed over the past 50 years, La Posada as a reflection of the culture of UNM has stayed the same, both a testament to UNM as an institution of learning that holds specific values and to the architects that designed it.
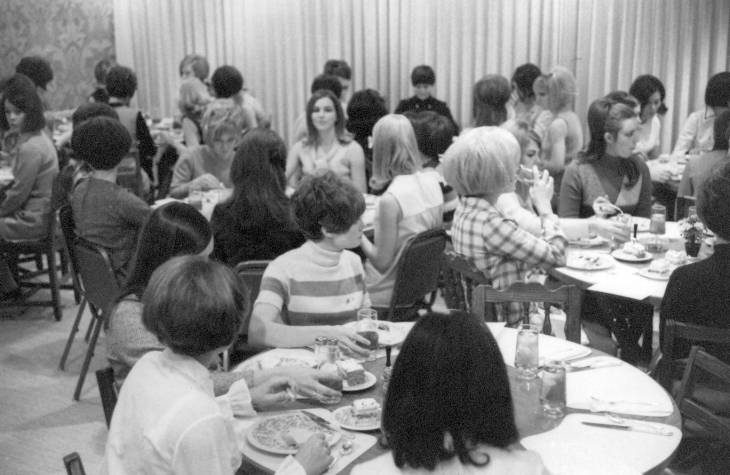
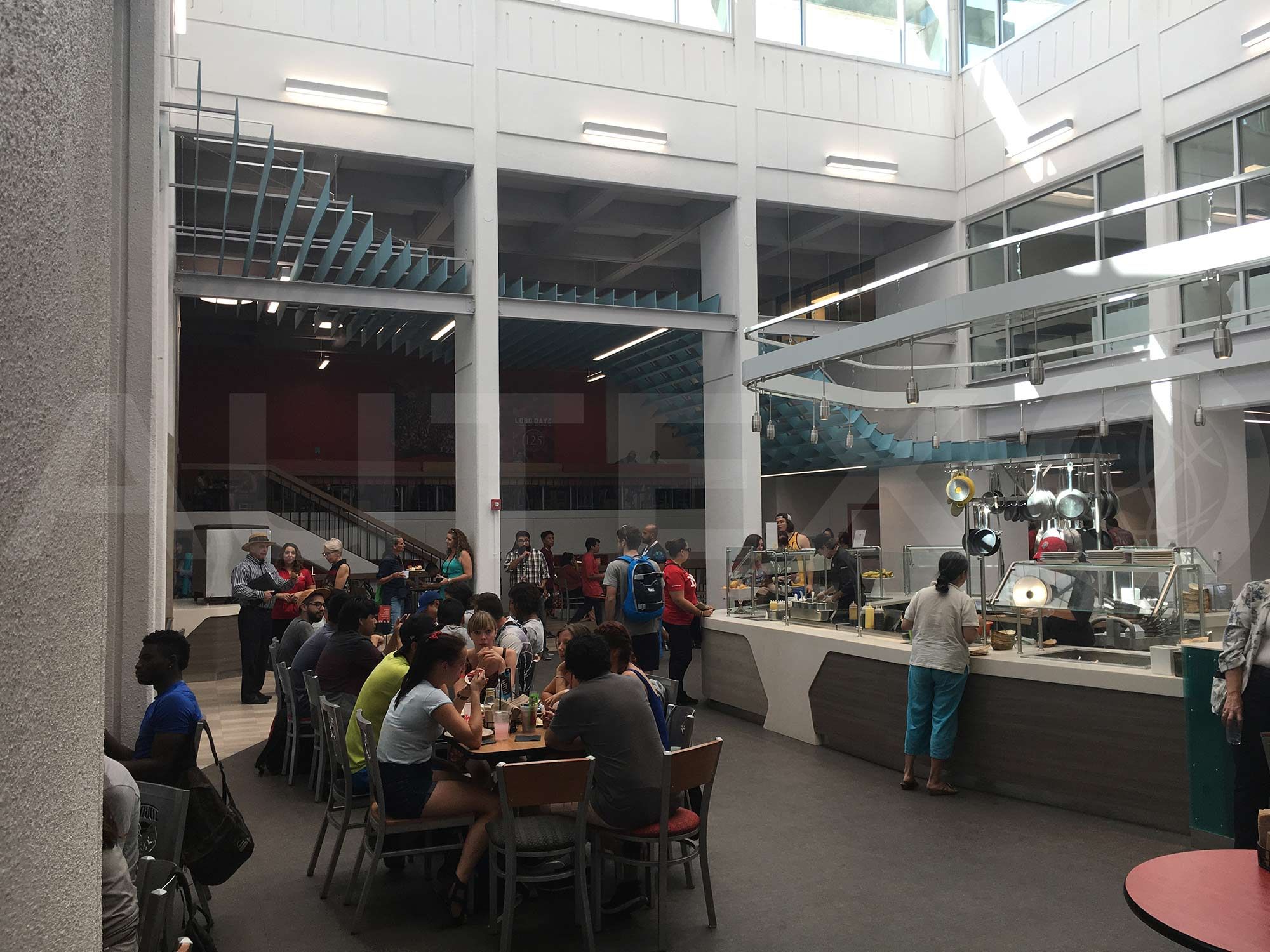
La Posada circa 1968 Left image source and La Posada circa 2018s Right image source. Just as La Posada was in 1968, it continues to be a center for students today over 50 years later.
Bibliography
-
Hooker, Van Dorn, Melissa Howard, and V. B Price. Only in New Mexico: An Architectural History of the University of New Mexico: The First Century, 1889-1989. Albuquerque, NM: University of New Mexico Press, 2000.
-
University of New Mexico. Bainbridge Bunting Photograph Collection, 1870-1980, collection PICT 000-385, box 6 folder 102. Center for Southwest Research, University Libraries, University of New Mexico.
-
University of New Mexico. Dept. of Facility Planning architectural drawings, 1892-2011, collection SWA UNMFPLAN Drawings, Stack 13 Drawer 01. Center for Southwest Research, University Libraries, University of New Mexico.
-
University of New Mexico. Dept. of Facility Planning Records, 1889-, collection UNMA 028,Box 34. Center for Southwest Research, University Libraries, University of New Mexico.
