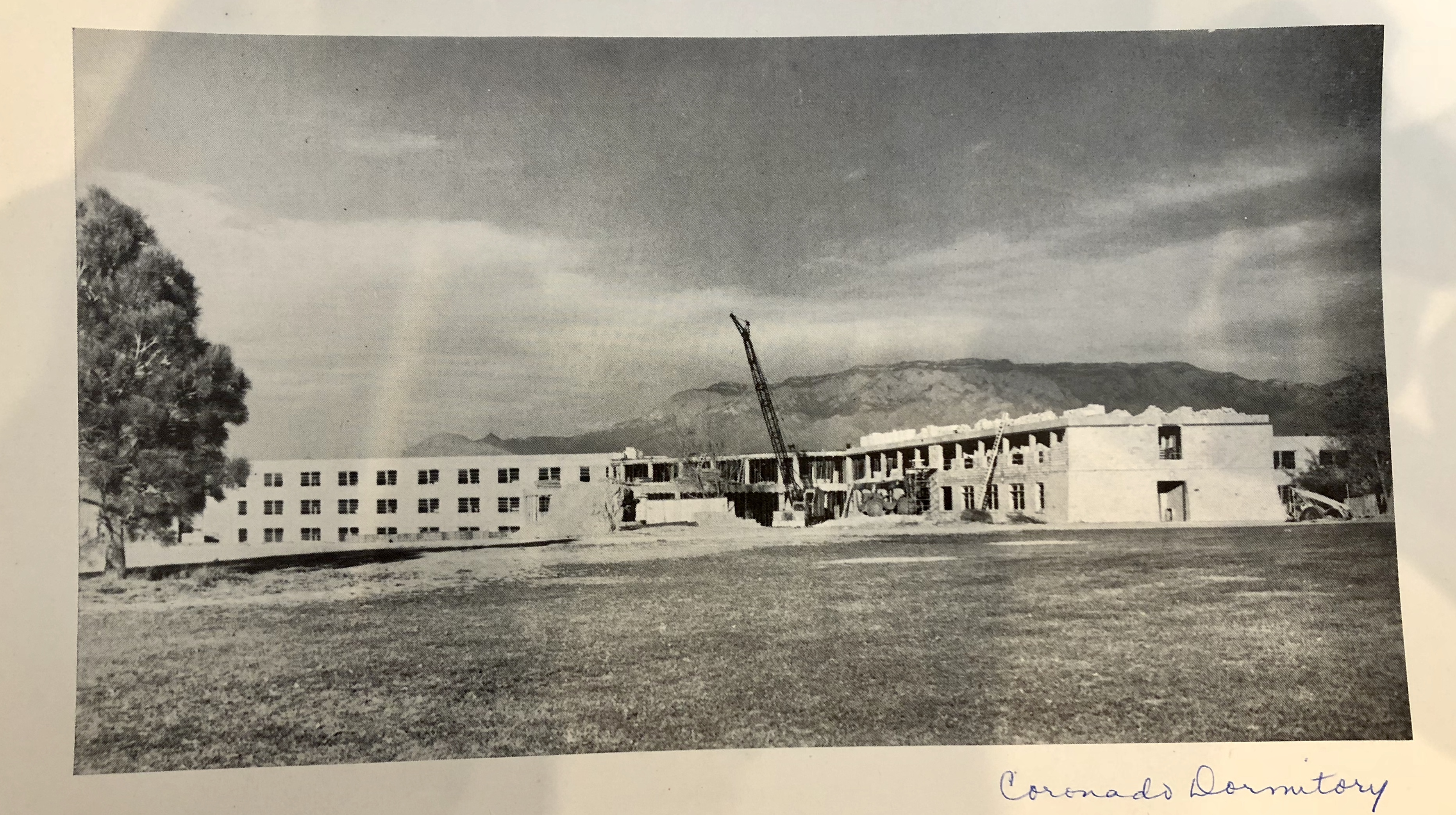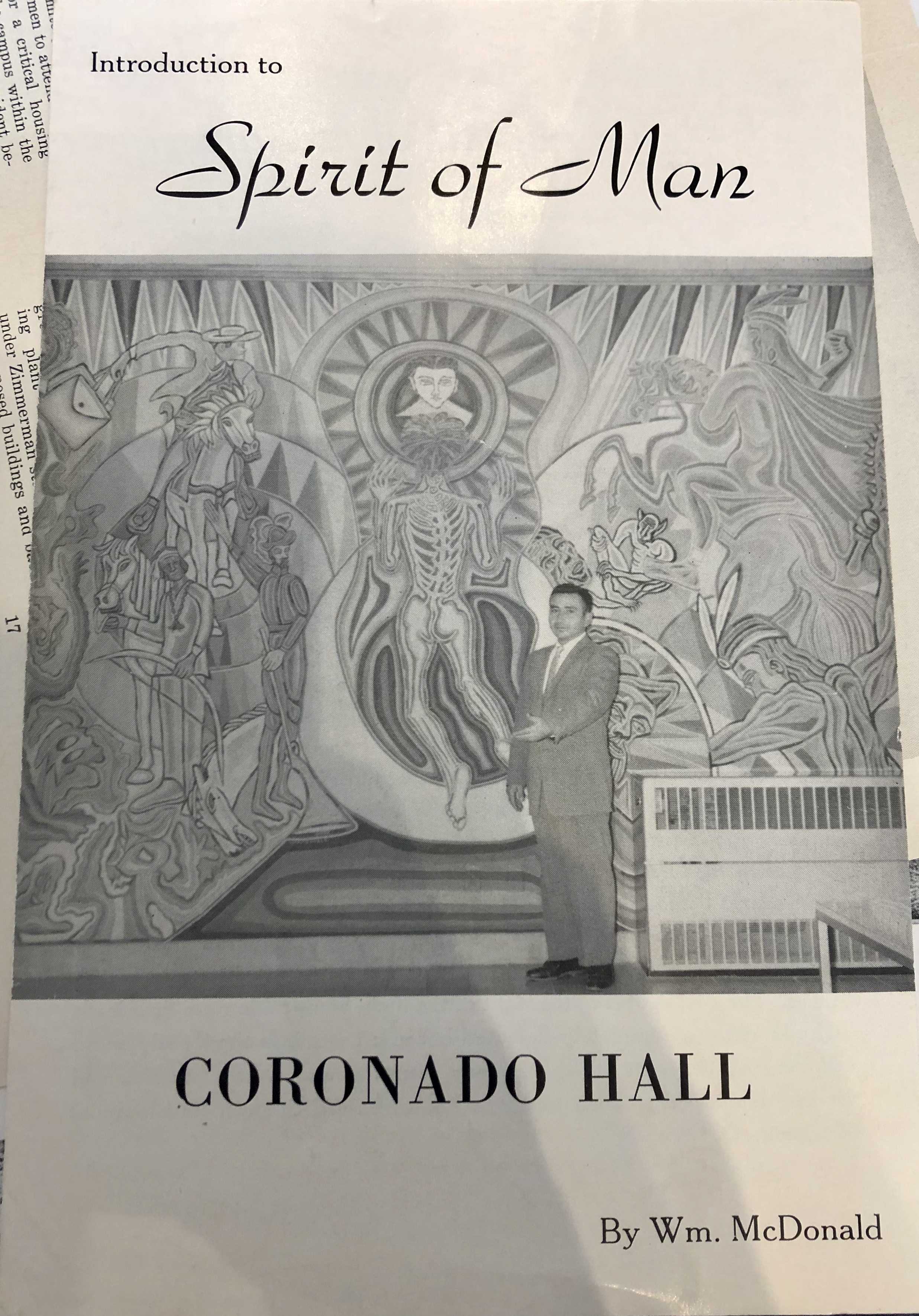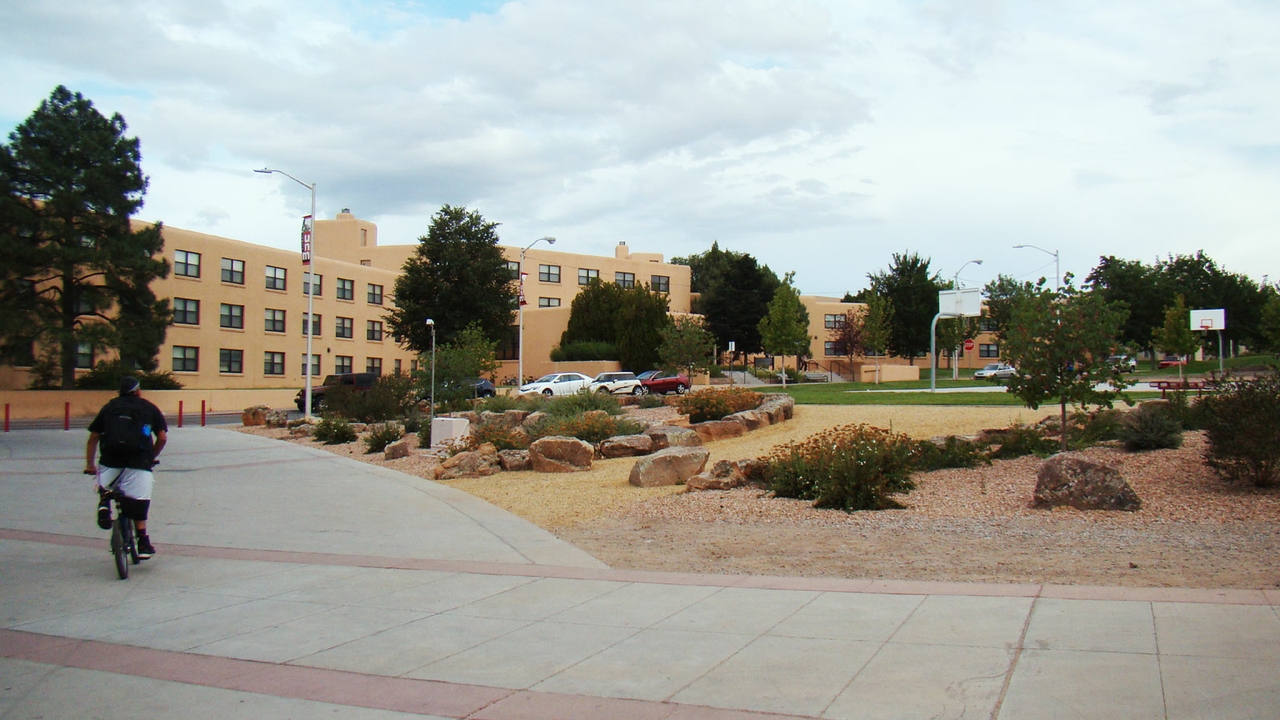Coronado Hall
Construction

Crane in construction of Coronado Hall
On February 1, 1957 at a meeting of the University regents, President Tom Popejoy was auhtorized to submit plans to propose the building of a new men’s dormitory. Final plans for the dormitory were submitted in the fall of 1958 along with the voted name of the building, Coronado Dormintory. The dorm would have 379 beds in mostly double rooms, and in 1959 the dorm was completed for a little more than a $1 million by Robert E. Merrel and Warren F. Pendleton, representing the architectural firm of Shafer from Clovis. The new men’s dormitory was built to alleviate overcrowding in campus dormitories in the 1950s, like Mesa Vista dormitory which had to place students three to a room, moving freshman to fraternity houses and suggestions to upperclassmen to find lodging off campus in town. The dormitory was built east of Mesa Vista on Girard Blvd, to house students only and without food service. It was thought that by eliminating a dining hall and kitchen the new dorm would be financed through Federal Home and Housing Agency.
Artwork

Artist Guillermo McDonald Juardo stands in front of his The Spirit of Man mural in the Coronado lobby.
Like the other buildings on the campus Coronado was built in the Pueblo Revival style, and with its construction a mural was also commissioned for the lobby of the new building. The mural was titled, The Spirit of Man and was painted by the Peruvian artist Guillermo McDonald Juardo who also studied in the Fine Arts college of the University of New Mexico. Like The Three Peoples Mural in Zimmerman library the mural depicts the story of the peoples of the New World; the American, the Indian, and the Spaniard. A depiction showing three horses representing the three groups of peoples with the American culture trying to merge the three different cultures for the development of the state of New Mexico.
Rumors
In more recent times as in the November 4, 2010 issue of the Daily Lobo an article titled, Case closed on Coronado clinic a rumor about the dorm was addressed. Possibly because of the building’s design layout or age, Coronado was said to be a hospital before being turned into a residence hall, but a look through the Southwest center for Research’s UNM archives proves the claim false.
Present

Coronado Hall looking east from the front of the Casas Del Rio building.
Today, Coronado Hall is a co-ed dorm housing 432 students at full capacity, known for its active community association that organizes many fun events throughout the year according to the UNM housing website. Coronado is also know for being the only residence hall to have a sink and faucet in every room and is presently located across from Johnson Field. The dorm also received renovations in the summer of 2017 to update the room and facilities.
Bibliography
- University of New Mexico. Dept. of Facility Planning Records, 1889-, Collection UNMA 028, Box 34. Center for Southwest Research, University Libraries, University of New Mexico.
- Hooker, Van Dorn, Melissa Howard, and V. B Price. Only in New Mexico: An Architectural History of the University of New Mexico: The First Century, 1889-1989. Albuquerque, NM: University of New Mexico Press, 2000.
